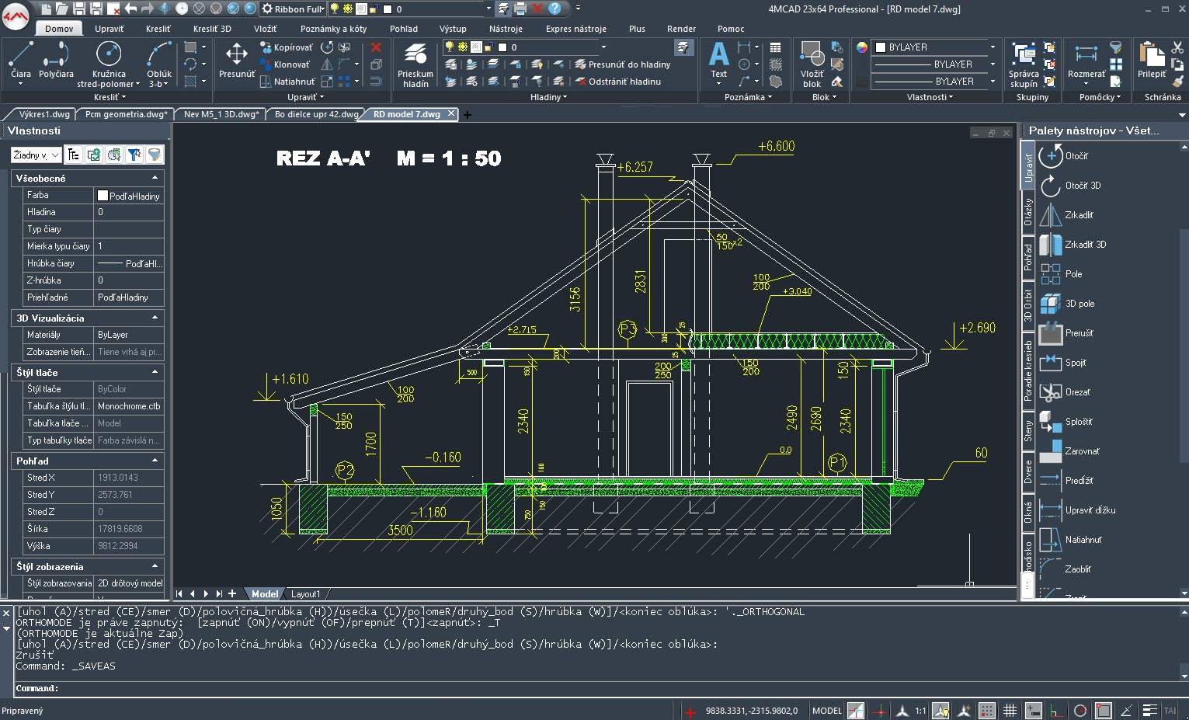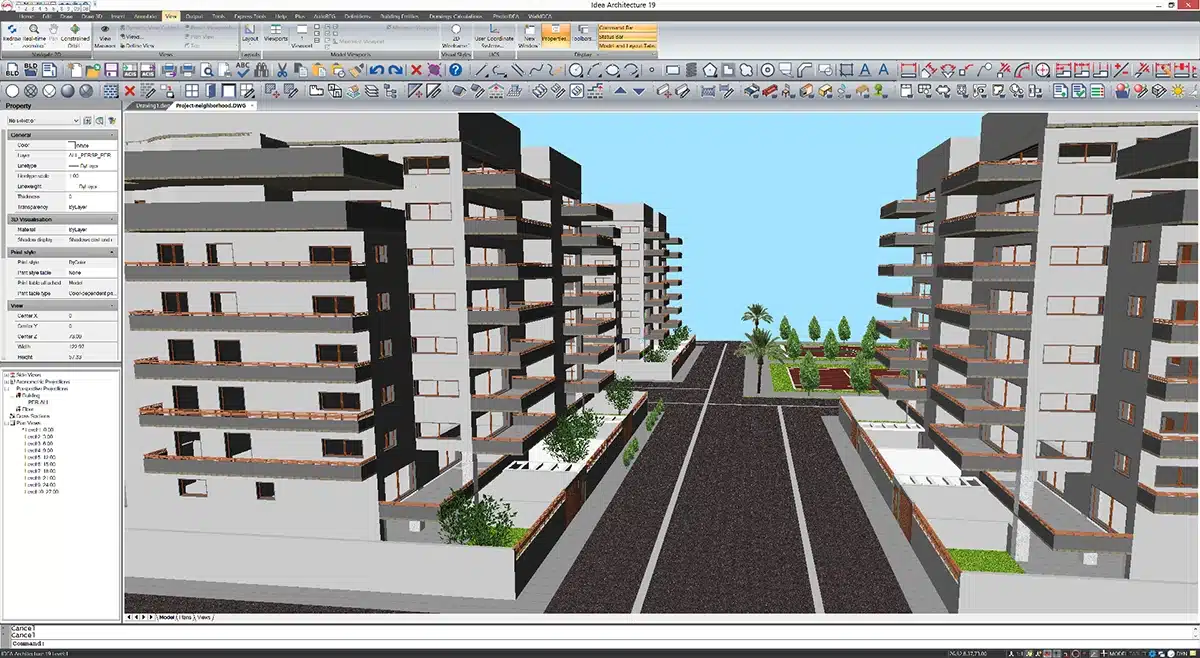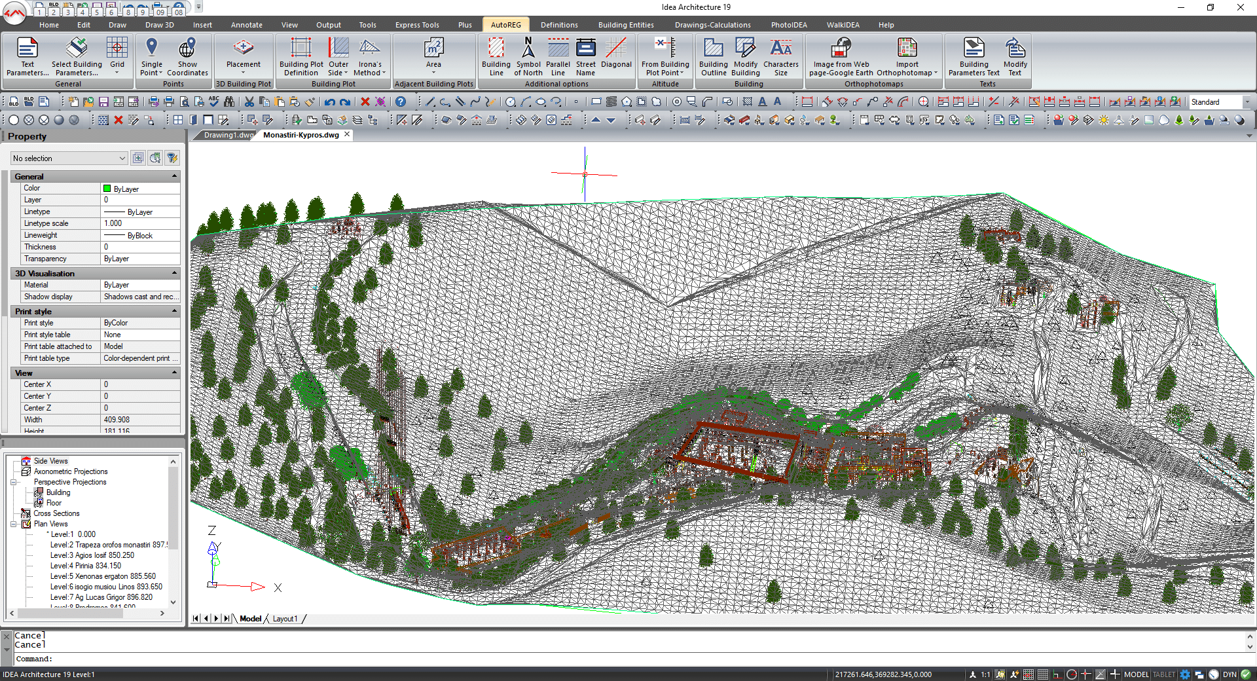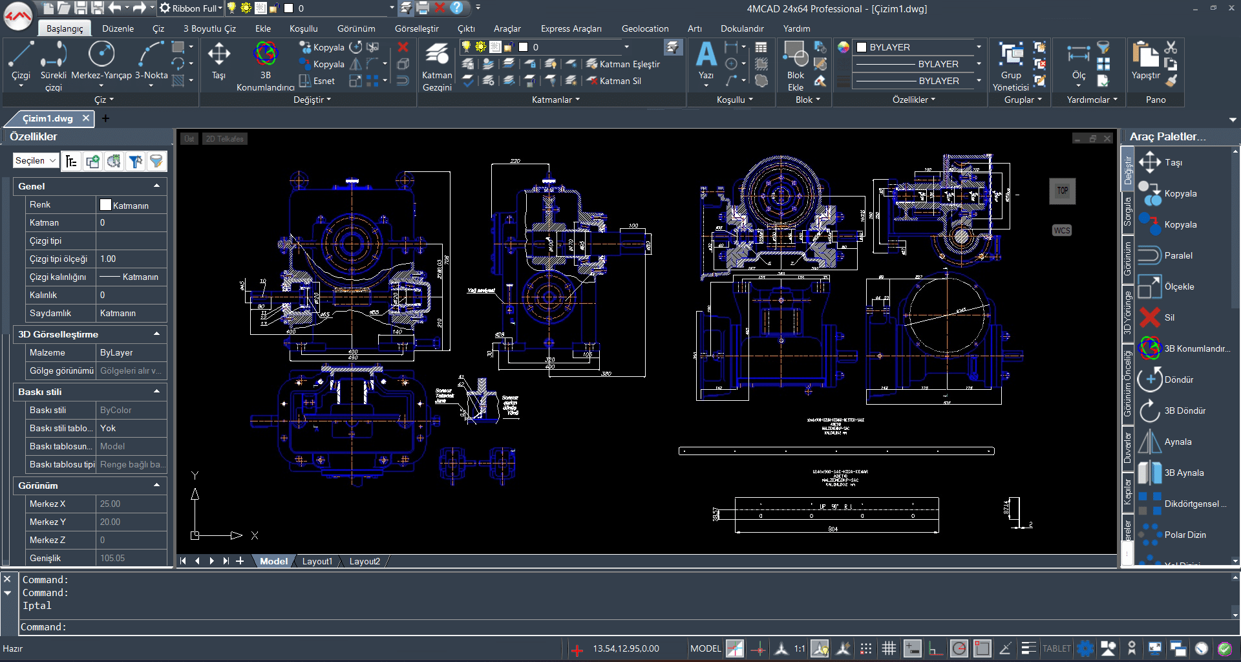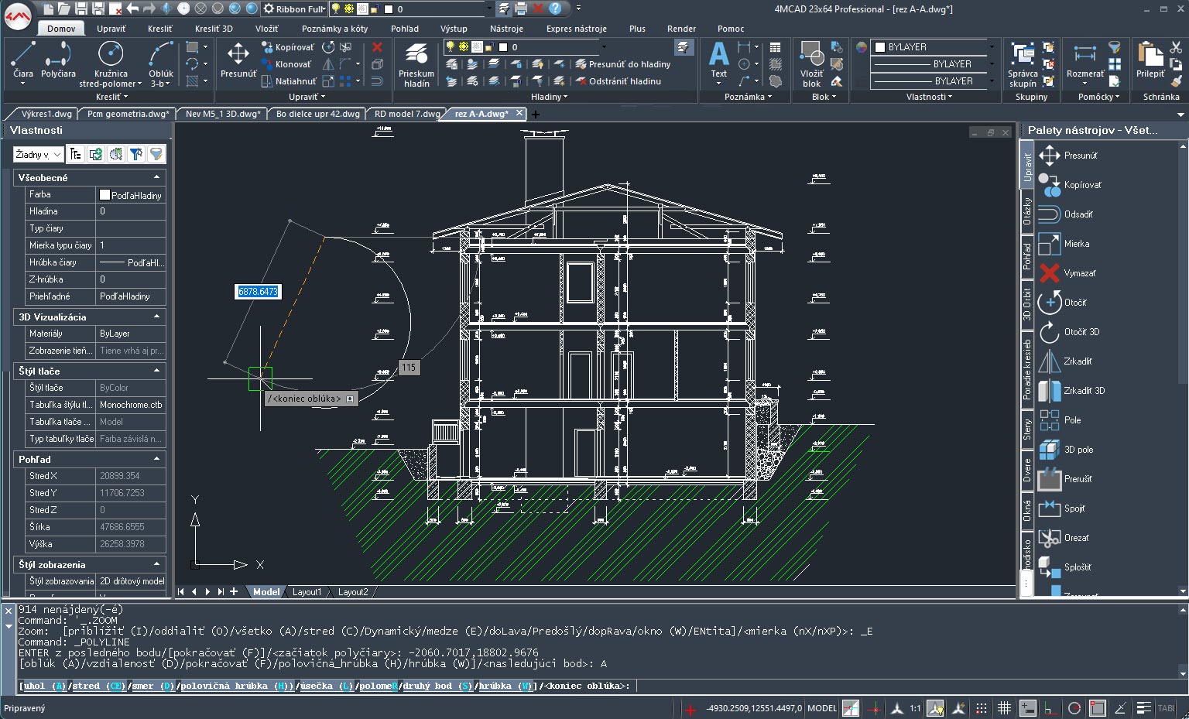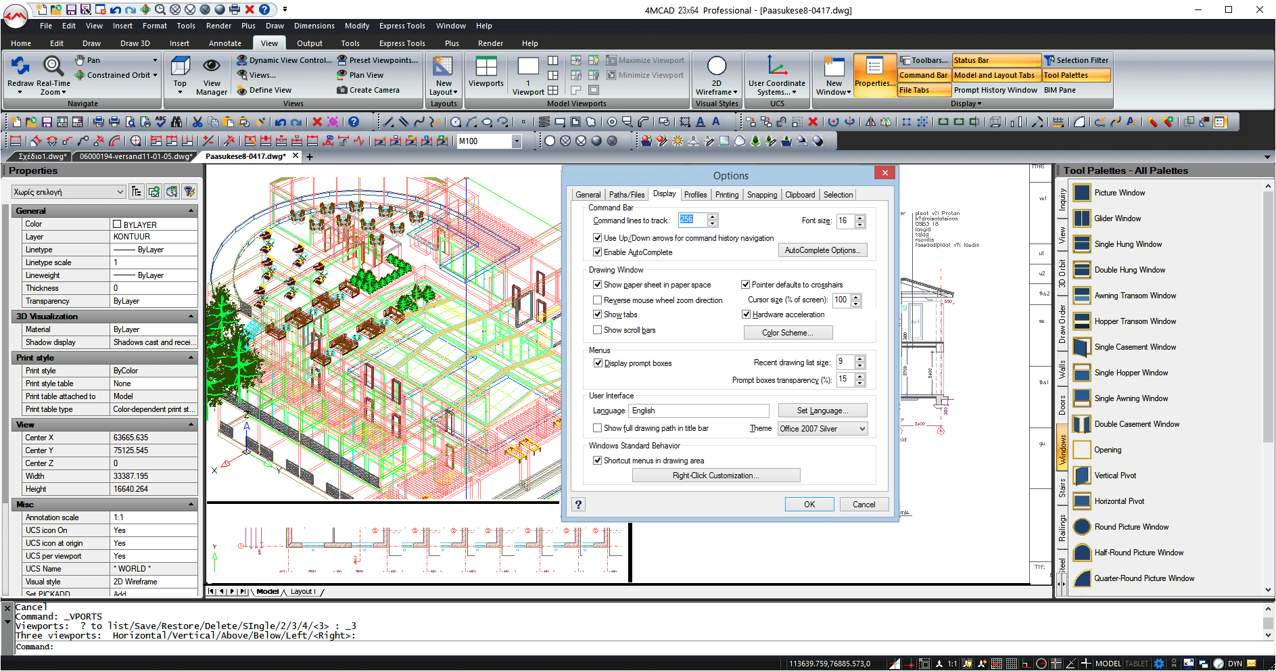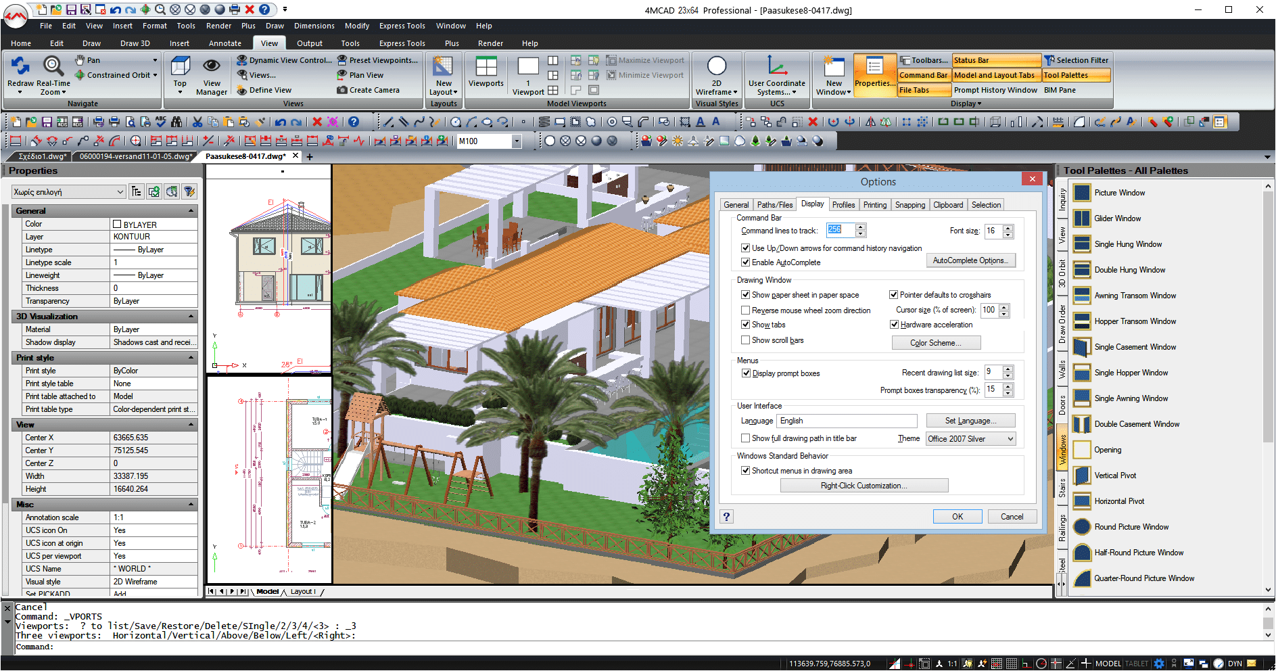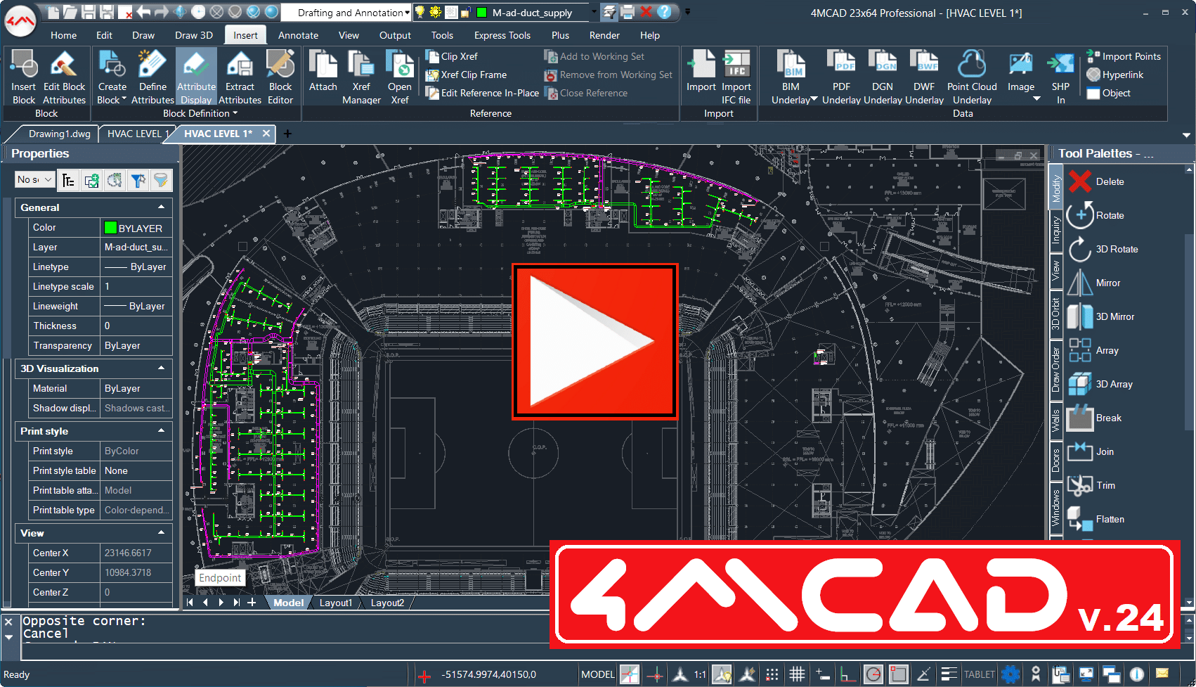4MCAD/IDEA
4M
O 4MCAD é a alternativa inteligente e potente ao AutoCAD, fornece compatibilidade total com os formatos DWG e IFC, além de performances 64-bits excepcionais. A tudo isto temos de juntar um ambiente similar ao AutoCAD e suporte total para todos os comandos, níveis, scripts, estilos, padrões, além de suporte para BIM, entre outros.
A velocidade e performance é totalmente imbatível, o que explica o motivo pelo qual foi tão bem recebido por milhares de profissionais em mais de 80 países. A funcionalidade AutoCAD, significa simplesmente que já sabe trabalhar com o 4MCAD. A aparência da interface e a sua funcionalidade é completamente familiar à maioria dos utilizadores AutoCAD, pois todos os nossos produtos adotam completamente a compatibilidade dos standards industriais com comandos AutoCAD.
A compatibilidade DWG, significa que pode manter comunicação aberta com qualquer outro utilizador CAD. O nosso formato nativo dos ficheiros é o .DWG, para que quando quiser abrir ou guardar um ficheiro DWG, não haja conversão de ficheiros, nem perda de informação. O custo de aquisição é de apenas 1/3 a 1/5, quando comparado com a concorrência. Como complemento, deve considerar uma aprendizagem muito fácil e suporte técnico gratuito, sendo que as soluções 4M conseguem um Retorno de Investimento (ROI= Return of Investment) realmente surpreendente.
O software IDEA é uma aplicação BIM de arquitetura, extremamente potente e combina a interface tipo AutoCAD com a tecnologia sofisticada BIM. O IDEA vai de encontro às necessidades do arquiteto no que diz respeito à criação de modelos, foto realismo de alta qualidade e animações virtuais. As últimas versões do IDEA redefiniram os standards da indústria, ao introduzir uma nova geração BIM, construída por cima das funcionalidades 4MCAD.
IDEA
O IDEA fornece liberdade ilimitada na construção de modelos de edifícios 3D, graças à sua estrutura BIM “State-of-the-Art”. A visualização em tempo real das transformações dos modelos, ao mesmo tempo em que estas são executadas, permite ao utilizador, focar-se absolutamente no processo de desenho, evitando assim tarefas de desenho consumidoras de tempo. Ao definir ou editar qualquer elemento do edifício (ou até todos os componentes do edifício), todos os desenhos 2D/3D do edifício são imediatamente atualizados e corretamente apresentados.
- Estrutura BIM avançada para actualizar de forma contínua os desenhos do projecto (secções, vistas, perspectivas, etc), mantendo ao mesmo tempo quaisquer intervenções realizadas pelo utilizador (inserção de itens de biblioteca, textos, anotáveis, etc);
- Explorador inteligente dos desenhos do projecto (explorador com vista em árvore, dos desenhos);
- Performances de renderização elevadas baseadas em OpenGL, bem como animações em tempo real do modelo renderizado;
- Modelador de telhados melhorado com opções ilimitadas para desenhar qualquer tipo de estrutura;
- Projecto inteligente para criar mais entidades do edifício (como por exemplo chaminés, pergolas, etc);
- Melhorias significativas no que diz respeito aos refinamento do projecto de arquitectura (como por exemplo as uniões automáticas entre os objectos do edifício, apenas se necessário, visualização opcional das linhas das paredes, lajes nas vistas ou nas secções, definição de objectos através de polilinhas, etc), bem como o projecto topográfico (criação automática dos triângulos referentes ao modelo do terreno);
Sem qualquer dúvida, o IDEA é uma vantagem para qualquer profissional, não apenas pelas suas inúmeras vantagens, mas também pelo facto de ser uma solução acessível e em que os custos são quase nulos em termos de formação, suporte e manutenção.
4M
4MCAD is the powerful and smart AutoCAD, alternative, that provides full DWG and IFC compatibility, outstanding 64bit CAD performances, plus a similar environment and full support for all the AutoCAD, commands, menus, scripts, styles, patterns, besides BIM support, among others.
4MCAD speeds and performances are totally unbeatable, explaining the reason why our product has been welcomed by many thousands of Engineers and Designers in over 80 countries. The AutoCAD functionality simply means that you already know how to work with 4MCAD. The interface appearance and functioning, is familiar to most of the AutoCAD users, as all our products completely adopt the industry standard compatibility with AutoCAD commands, AutoCAD Menu, Scripts, Fonts etc.
DWG compatibility means, that you keep an open communication with any other CAD user. Our Verticals native format is .DWG, so when you open or save an existing DWG file there’s no file conversion and no data loss. Purchase cost is just 1/3 to 1/5 comparing to the competition. In addition, considering an easy training plus the free support, 4M solutions manage to reach a surprising Return of investment (ROI).
IDEA
IDEA is a powerful BIM Architectural application that combines the AutoCAD like interface, with a sophisticated BIM technology. IDEA meets the entire needs of the Architect regarding model creation, high quality photorealism and virtual walkthrough. Now IDEA latest releases redefine the AEC industry standards, by introducing a new BIM generation built on the top of the 4MCAD functionality.
IDEA provides unlimited freedom while designing on the 3D building model, thanks to its State-of-the-Art BIM structure. The real time display of the model transformations, while the modifications are being done, enables the user to focus absolutely on the design process itself, thus avoiding time-consuming drawing tasks. By defining or editing any building element (or even entire building components), all the 2D/3D building drawings are immediately updated and correctly presented.
- Advanced BIM structure to continuously update the project drawings (sections, views, perspectives, etc) while keeping anyinterventions made by the user (insertion of library items, text, annotation, etc).
- Project drawings smart explorer (tree-view browser of the drawings).
- Faster rendering performances based on OpenGL, as well as real time virtual walk through of the rendered model.
- Enhanced roof modeler with unlimited options to design any type of roof structure and add components such as attics, lofts, skylights, inclined openings and many others.
- Intelligent design to create even more building entities (i.e. chimneys, pergolas and others).
- Significant improvements regarding architectural design refinements (i.e. smart automatic unions between building objects only if necessary, optional hiding of the wall/slab lines on the views or sections, object definition through polylines in every dialog, etc), as well as the topographical design (fully automatic creation of triangles to create the ground model).
There is no question, IDEA is a must for every professional, not only for its numerous advantages, but also because it is an inexpensive solution with almost negligible costs regarding training, support and maintenance.

